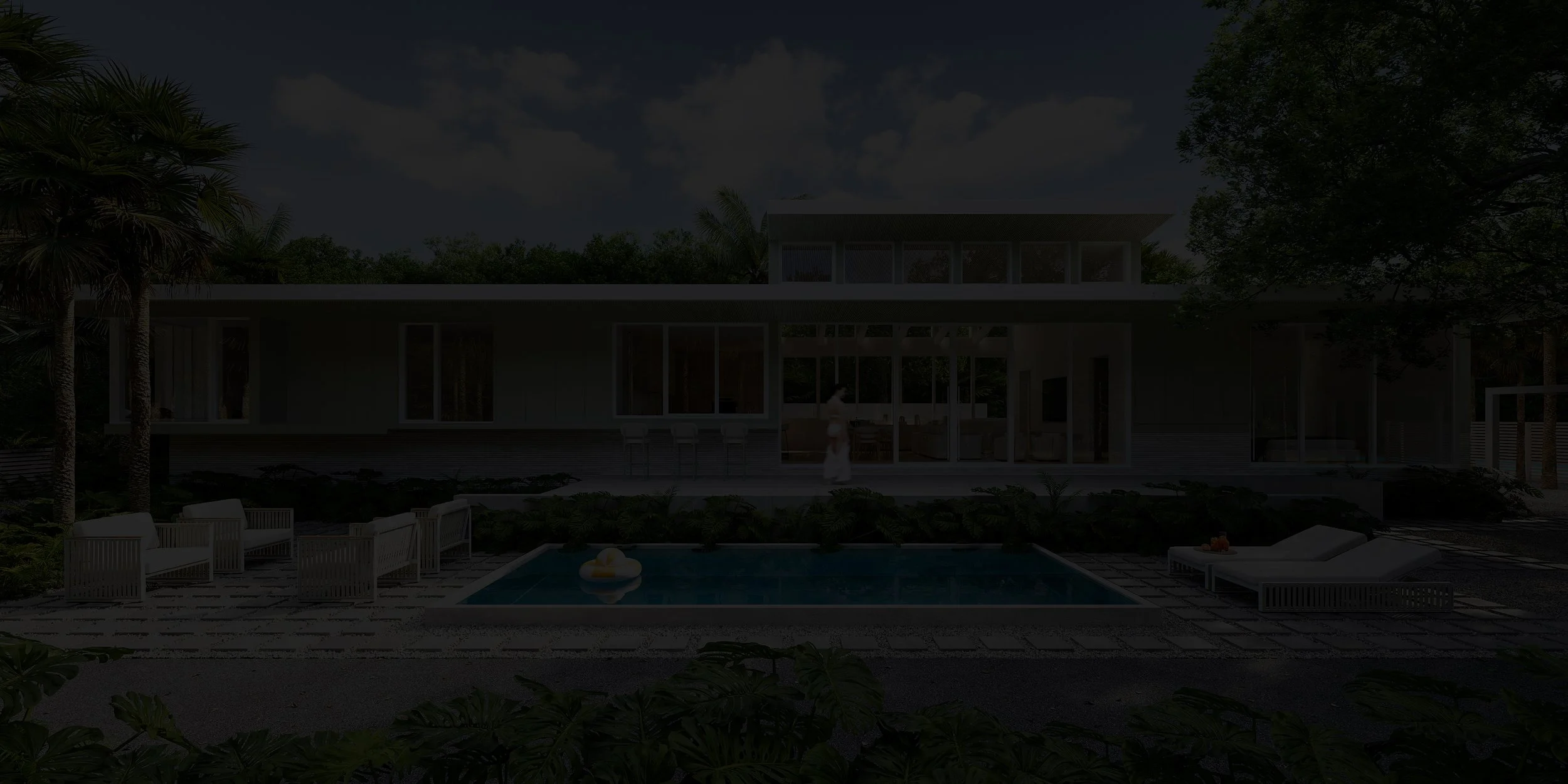
PALMETTO NOOK
Sara Sands | Siesta Key, FL
PALMETTO NOOK RESIDENCE ( IN PROGRESS )
Structural Engineer : YHE ENGINEERING
Located at the heart of Siesta Key, this new single-story residence is designed with simplicity, efficiency, and a strong connection to the Florida environment. The home is conceived as a pure rectangular form, pushed to the northern edge of the property to maximize open space along the south side. This move creates a large courtyard for entertainment and outdoor living, allowing the clients—former Chicago residents now embracing coastal Florida life—to enjoy year-round sunshine. At the center of the courtyard is a pool that anchors the design, flanked by lounge chairs on one side and a firepit with seating on the other, transforming the space into the true heart of the home.
The property’s unique location between two streets, one to the west and one to the east, inspired a driveway that runs the length of the lot, connecting both sides. Beyond its functional role, this feature doubles as a flexible gathering space during events, accommodating games, dining, or outdoor recreation. The architecture itself is tuned to the Florida climate, with deep overhangs on the southern façade providing shade to the terrace and the large expanses of glass that open to the courtyard. This balance of openness and protection ensures comfortable outdoor living throughout the seasons.
Inside, the home is organized around a central living, dining, and kitchen area—a tall, celebrated space marked by a distinctive ceiling design. A series of X-shaped wood trusses form the structure, wrapped in drywall but left expressed to create a sculptural condition reminiscent of a ship’s hull or oars in motion. The ceiling is clad in fluted wood for depth and texture, while integrated LED lighting hidden behind the trusses produces a warm, ethereal glow at night. The absence of recessed lighting preserves the clean lines of the architecture, elevating the ceiling into one of the home’s most striking design elements.
A key personal feature of the project is the owner’s love of reading, which is expressed in a custom reading nook within the master bedroom. This nook projects outward as a cantilevered volume, placing the reader within the embrace of existing palm trees at the front of the property. Framed deliberately in the architecture, it creates a unique identity for the home, visible from the entry gate. The gate itself functions as the true “front door,” marking the threshold into the courtyard, where guests and deliveries arrive before stepping into the private domain.
Landscape design further strengthens the home’s connection to its tropical setting. Rather than removing the existing cluster of palmetto palms at the front of the site, the design embraces them as a defining feature, supplementing with additional palms to create privacy and a strong Florida identity. This approach reflects the overall ethos of the project: not wasteful removal, but thoughtful integration and celebration of what already exists. The result is a residence rooted in efficiency, authenticity, and the indoor-outdoor lifestyle that makes living on Siesta Key so unique.
Courtyard Exterior | Pool and Exterior Living
Interior Living Room | Vaulted Ceiling
